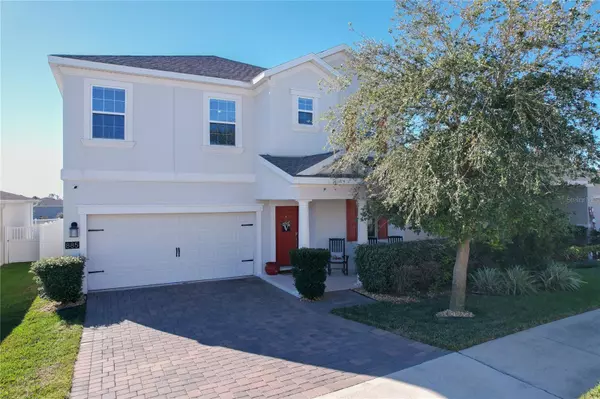885 CARMILLION CT Groveland, FL 34736

UPDATED:
12/14/2024 08:35 AM
Key Details
Property Type Single Family Home
Sub Type Single Family Residence
Listing Status Active
Purchase Type For Sale
Square Footage 2,341 sqft
Price per Sqft $196
Subdivision Waterside At Estates
MLS Listing ID G5090055
Bedrooms 4
Full Baths 2
Half Baths 1
HOA Fees $62/mo
HOA Y/N Yes
Originating Board Stellar MLS
Year Built 2020
Annual Tax Amount $4,602
Lot Size 6,098 Sqft
Acres 0.14
Property Description
The open floor plan seamlessly connects the kitchen, dining, and family areas—perfect for entertaining. The kitchen shines with stainless steel appliances, gorgeous countertops, a spacious island, and 42-inch cabinets with crown molding.
Upstairs, the expansive primary suite boasts a walk-in closet, garden tub, walk-in shower, and dual vanity. The large fenced yard and paver driveway add to it’s charm, while energy-efficient features, smart technology, and two HVAC systems make life comfortable and convenient.
Enjoy serene Cherry Lake views and a little over one mile from Cherry Lake Park that includes trails, sports courts, and picnic areas! Close to lakes, parks, and Orlando attractions, this home combines luxury and location. Schedule your showing today!
Location
State FL
County Lake
Community Waterside At Estates
Interior
Interior Features High Ceilings, Kitchen/Family Room Combo, Open Floorplan, PrimaryBedroom Upstairs, Smart Home, Solid Surface Counters, Thermostat, Walk-In Closet(s)
Heating Central
Cooling Central Air
Flooring Carpet, Ceramic Tile
Fireplace false
Appliance Dishwasher, Dryer, Microwave, Range, Refrigerator, Washer
Laundry Upper Level
Exterior
Exterior Feature Irrigation System, Sidewalk
Garage Spaces 2.0
Utilities Available Cable Connected, Electricity Connected, Public, Sewer Connected, Water Connected
View Y/N Yes
Roof Type Shingle
Attached Garage true
Garage true
Private Pool No
Building
Entry Level Two
Foundation Slab
Lot Size Range 0 to less than 1/4
Sewer Public Sewer
Water See Remarks
Structure Type Stucco
New Construction false
Schools
Elementary Schools Aurelia Cole Academy
Middle Schools Aurelia Cole Academy
High Schools South Lake High
Others
Pets Allowed Breed Restrictions, Cats OK, Dogs OK
Senior Community No
Ownership Fee Simple
Monthly Total Fees $83
Acceptable Financing Cash, Conventional, FHA, VA Loan
Membership Fee Required Required
Listing Terms Cash, Conventional, FHA, VA Loan
Special Listing Condition None

GET MORE INFORMATION




